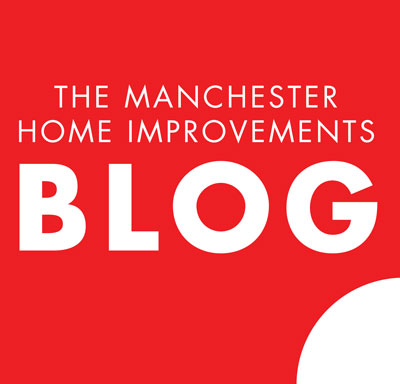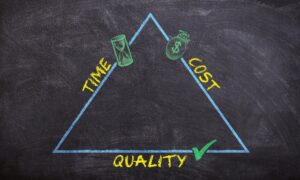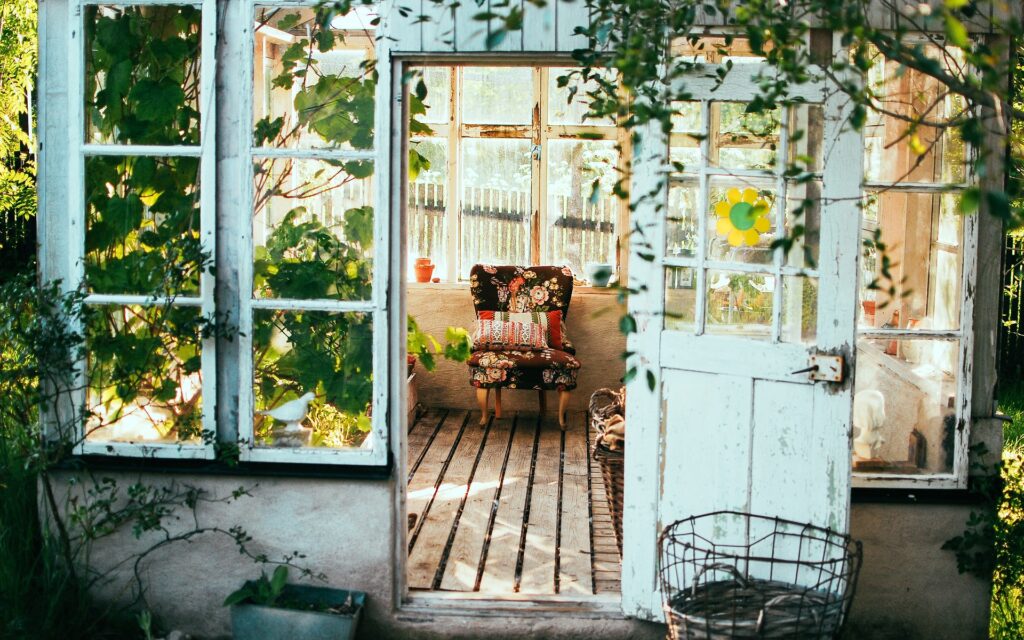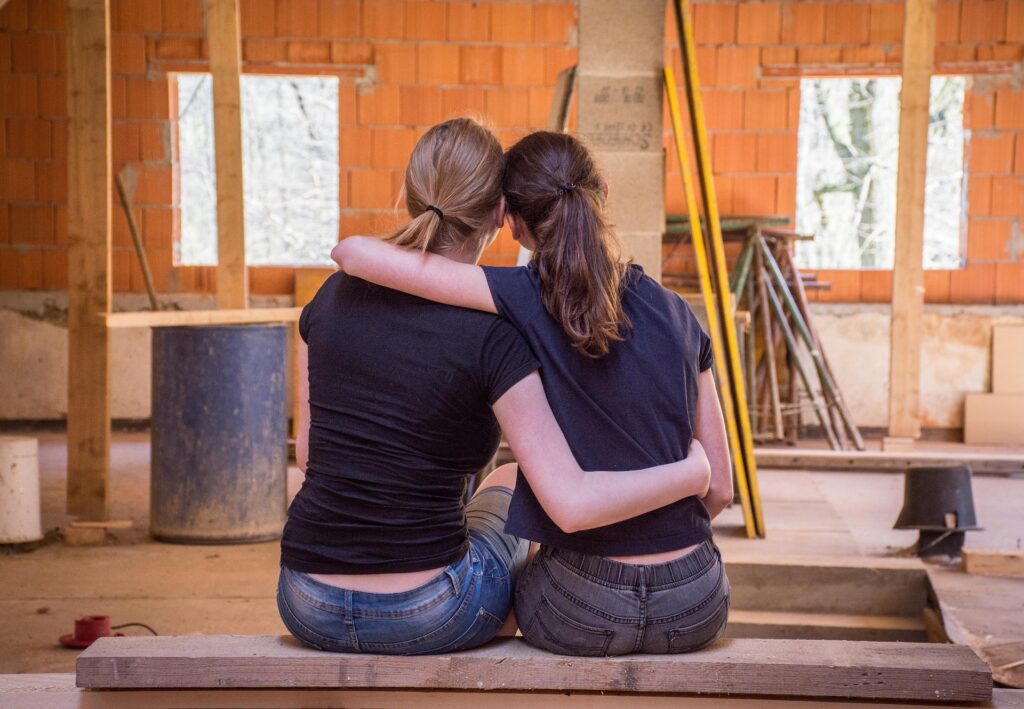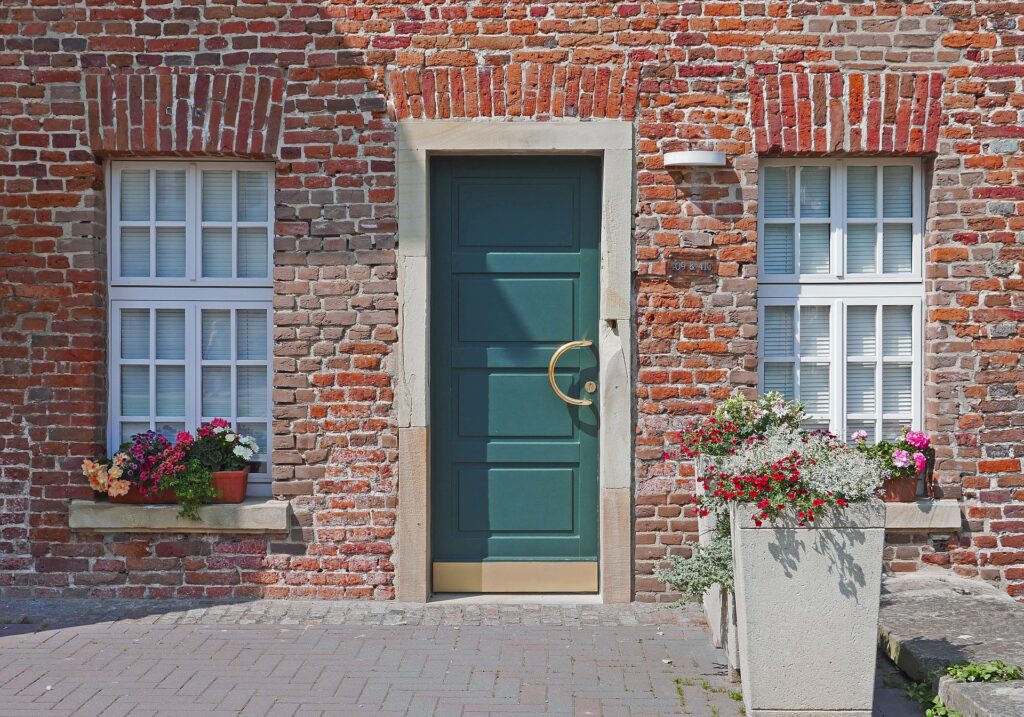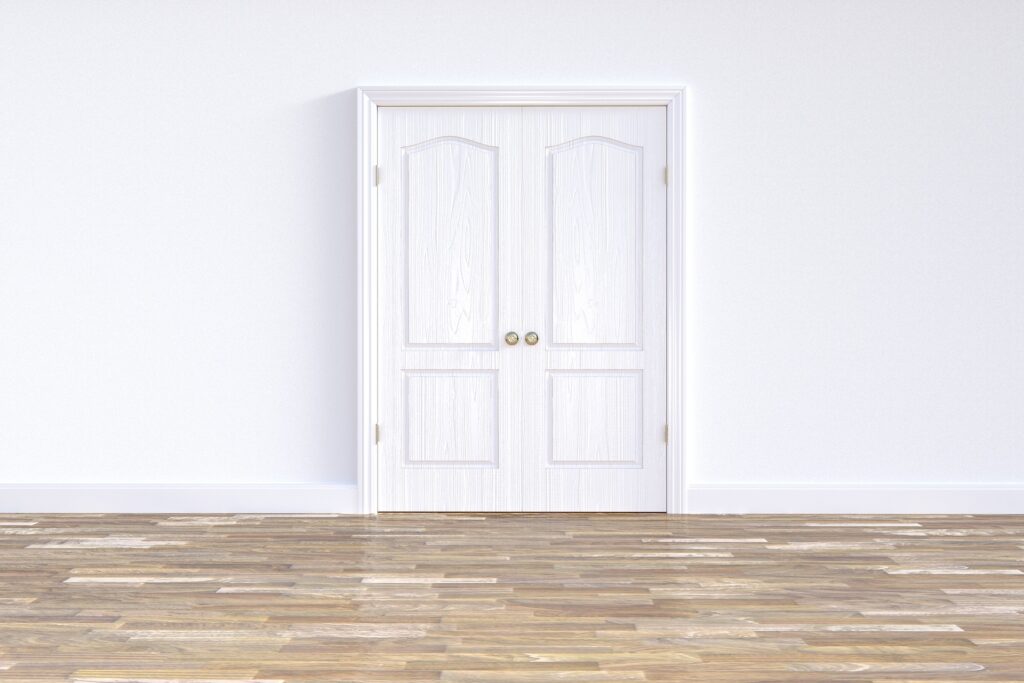Adding an extension to the home is a popular way of creating more space.
Most homeowners add a ground floor extension to their property and usually expand or relocate their kitchen into it. However, the cost of an extension can become extortionate quickly. Hence, we have some budget extension ideas to help you keep costs down whilst creating an extended space you will love.
Materials For Your Budget Extension
Extensions usually consist of brick walls, concrete slabs to the floor, a timber or a flat roof, and concrete foundations. Using these materials can help to keep the cost down and allow you to achieve your budget extension whilst maintaining a high standard.
It can be tempting to add other materials to the extension, like timber cladding. However, this can increase the price considerably.
Extension Shape
Whilst it can be tempting to add unusual angles and shapes to your home to increase modernity, keeping your extension simple can help to reduce costs. Your budget extension will also be easier and faster to install when it takes a rectangular shape. Don’t overcomplicate the structural shape – let the interior do the talking.
Once you have prioritised the shell of the building, light fittings and furniture can be considered. However, expensive adaptations to the interior should be avoided.
What Layout Will Your Budget Extension Take?
Less is more. Simple is effective. Making the layout of the interior of your extension simple can be more cost-effective than trying to overcomplicate things.
Draw out a plan of your extension and map out where your furniture or appliances will go to give you a better idea of the space you’re working with. Orientate the furniture to make clear walkways through the room. However, avoid making corridors with the furniture or particularly narrow spaces to keep the room looking bright and airy.
