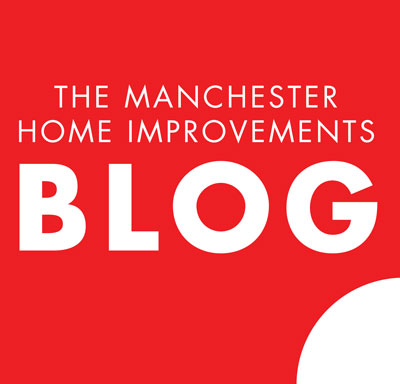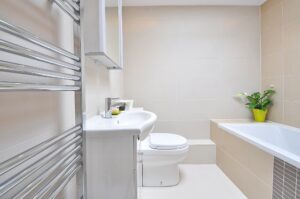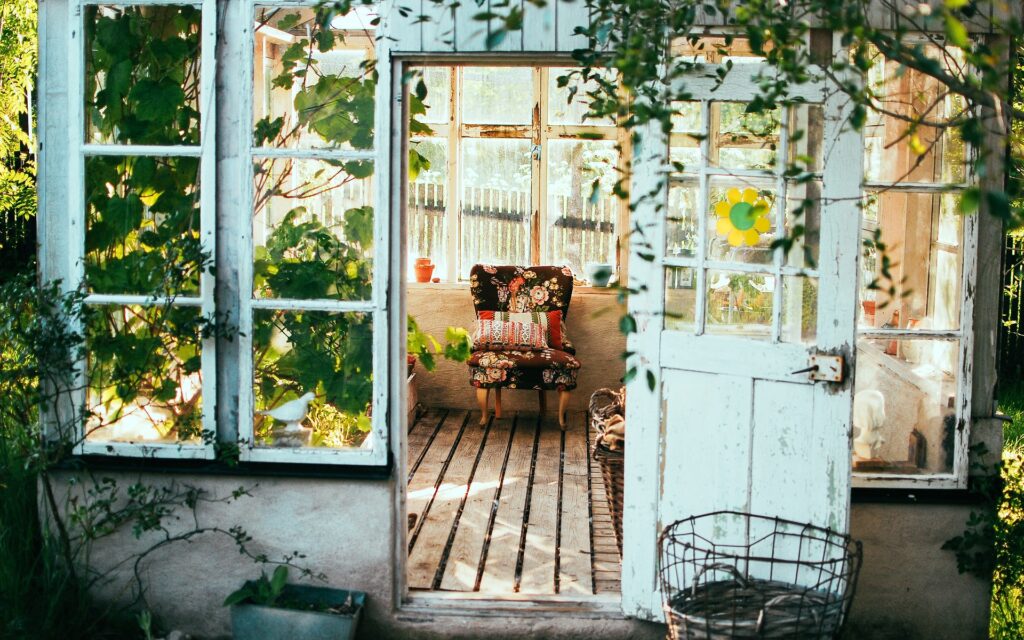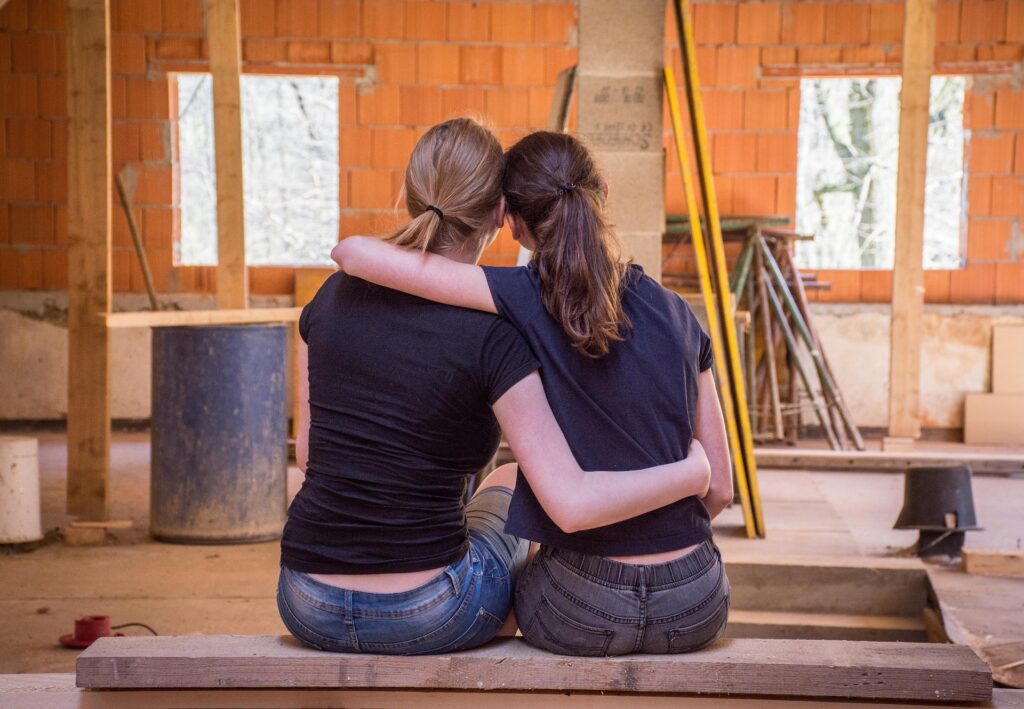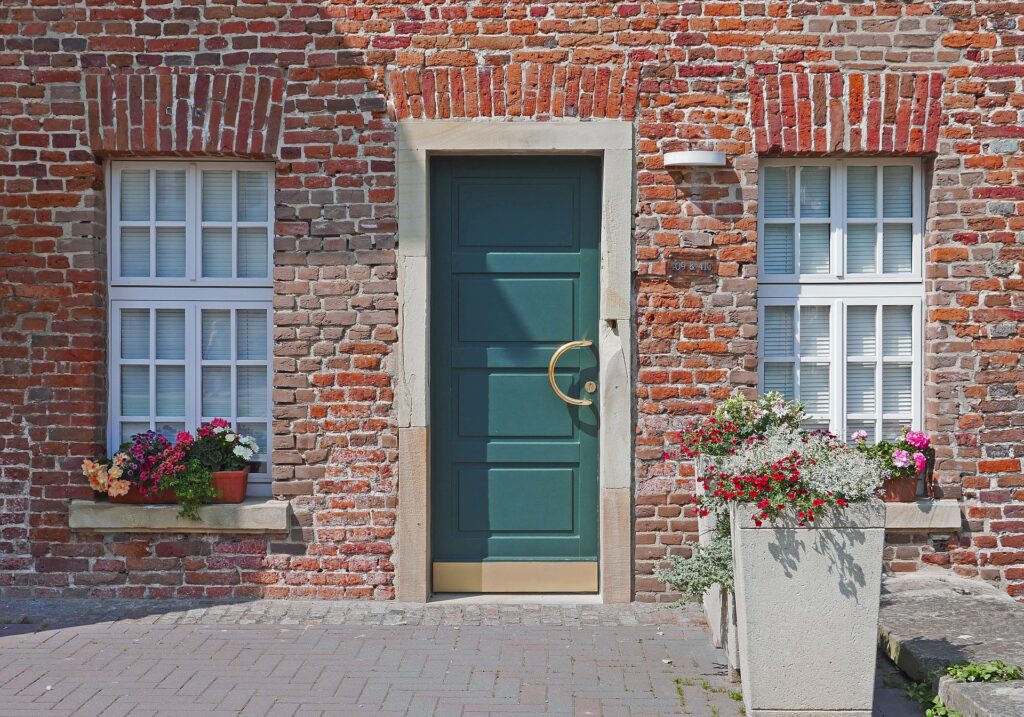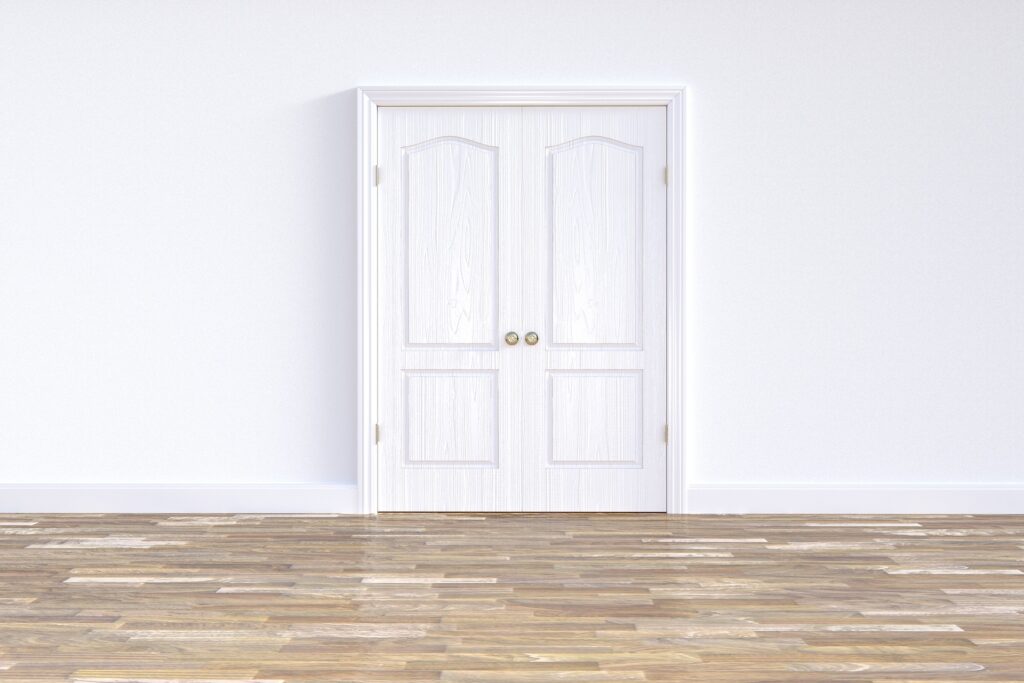If you’re lucky enough to have an ensuite at home, then this blog is for you.
It can be difficult to achieve the perfect ensuite, as they are often small spaces with tricky angles. So figuring out the best layout and design for the space can seem like an impossible task. Our blog is here to help. Check out our ensuite inspiration below.
Add A Pop Of Colour
Many people shy away from colour when it comes to decorating an ensuite or family bathroom. However, adding a pop of colour is one of the easiest ways to create impact in a small space. So no matter what your style, colour can really work in your ensuite by adding tonnes of character.
Colours with warm undertones are usually ideal as they create a relaxed feel. Cooler tones can often feel cold and damp and can make the space look considerably smaller too.
Keep The Ensuite Fittings Small
If you’re working with a small space, you don’t want to overcrowd it with large fittings like Victorian sinks and baths. Instead, install small fixtures like a neat wall-mounted sink. Hence, you don’t have to compromise on design, function and style.
Work In Angled Ceilings
Ceilings that have awkward angles can appear difficult to work with, but they are ideal in a space like an ensuite. They can add storage space or create the perfect home for a showerhead.
Storage is hard to come by in small rooms, so being able to build in storage into an ensuite is a bonus. Try not to let any space go unused. The eaves section that comes with an angled ceiling is the ideal place to store a bathroom cabinet – tucked away but easy to access.
Enhancing Natural Light
Most ensuites benefit from a window. No matter the shape or size, the natural light it allows in is priceless. However, installing a mirror opposite the window can make the space look bigger and brighter by maximising the natural light through the reflection.
