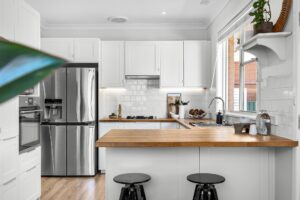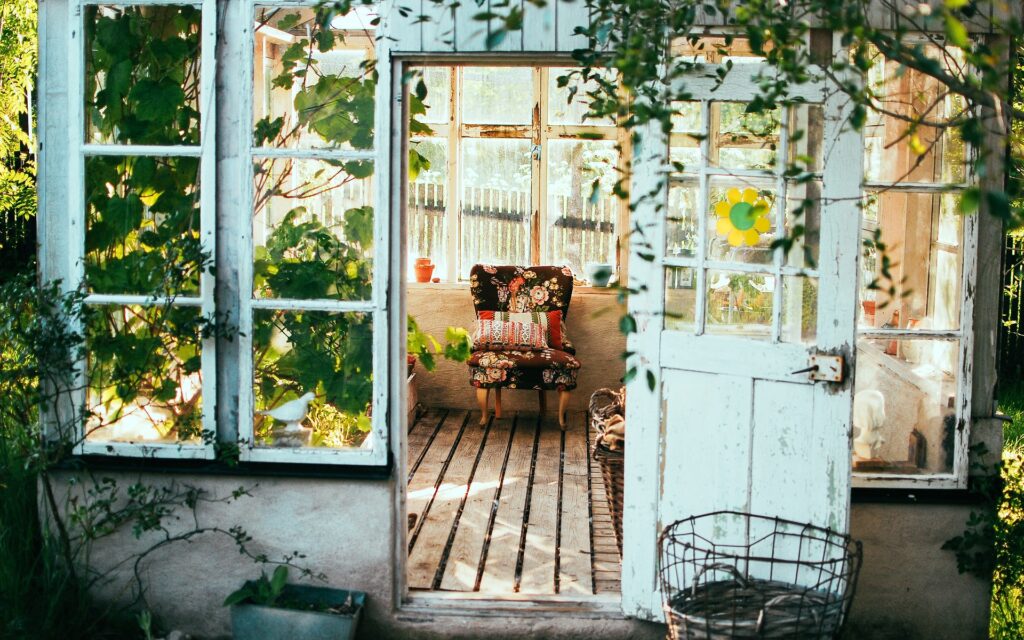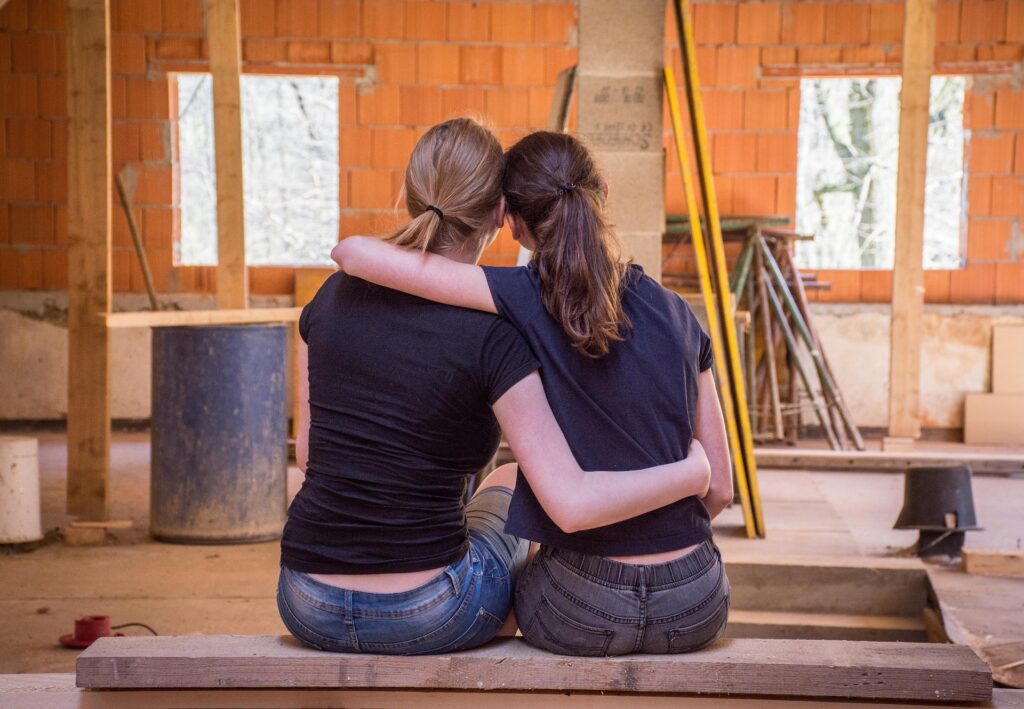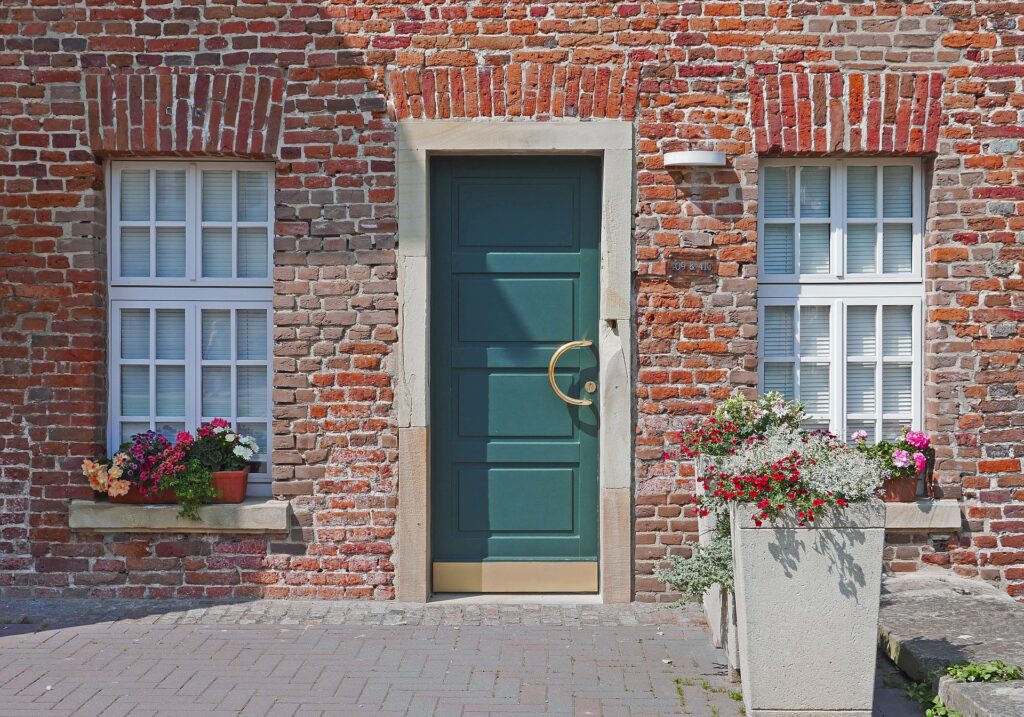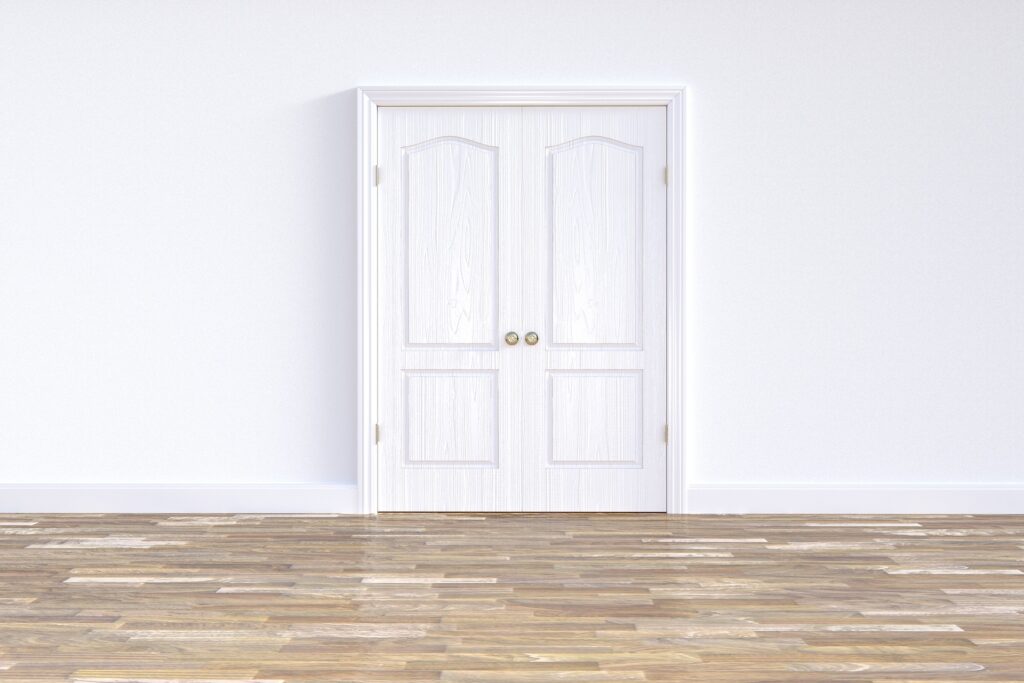The kitchen is the heart of the home, so make it accessible for all the family by turning it into a kitchen diner.
Alongside being the heart of the home, the kitchen is a space where practicality is paramount. It’s where meals are made, catch-ups are had, entertaining friends takes place, and often a workspace too. Creating an open plan kitchen diner space can allow more natural light into the home, enhance the space and make a great social hub in your home.
Focal Point
Within your open plan kitchen diner, create a centrepiece, a focal point, something that makes a statement. Whether this is a kitchen island or exposed brickwork on a wall, create a statement within.
Simplicity
Minimalism can help to enhance the space inside your kitchen diner. Keep the walls plain, the counters bright and the decor clean to tie the whole room together and create a homely feel within the kitchen.
Colour Scheme
Picking a complementary colour scheme can help in keeping the room cohesive. Moreover, choosing a bold colour can help to make the walls pop when paired with matching decorations and furnishings.
Modern, pastel shades go well with grey and white colour schemes. Furthermore, coppers and greens look nice together too.
Other Kitchen Diner Ideas
If you have a large open space, you’ve got freedom. You can organise the kitchen diner however you wish, and you can move the furniture around as and when necessary to suit your needs. You can divide the space using the furniture to create two separate rooms too.
Flooring can also work wonders in separating or uniting the space. Parquet flooring can lead to kitchen tiles to create a practical and coordinated environment.
Print, patterns and tiling can also tie the space together subtly. Florals for example can be used on the kitchen wall, the dining room table and the crockery.

